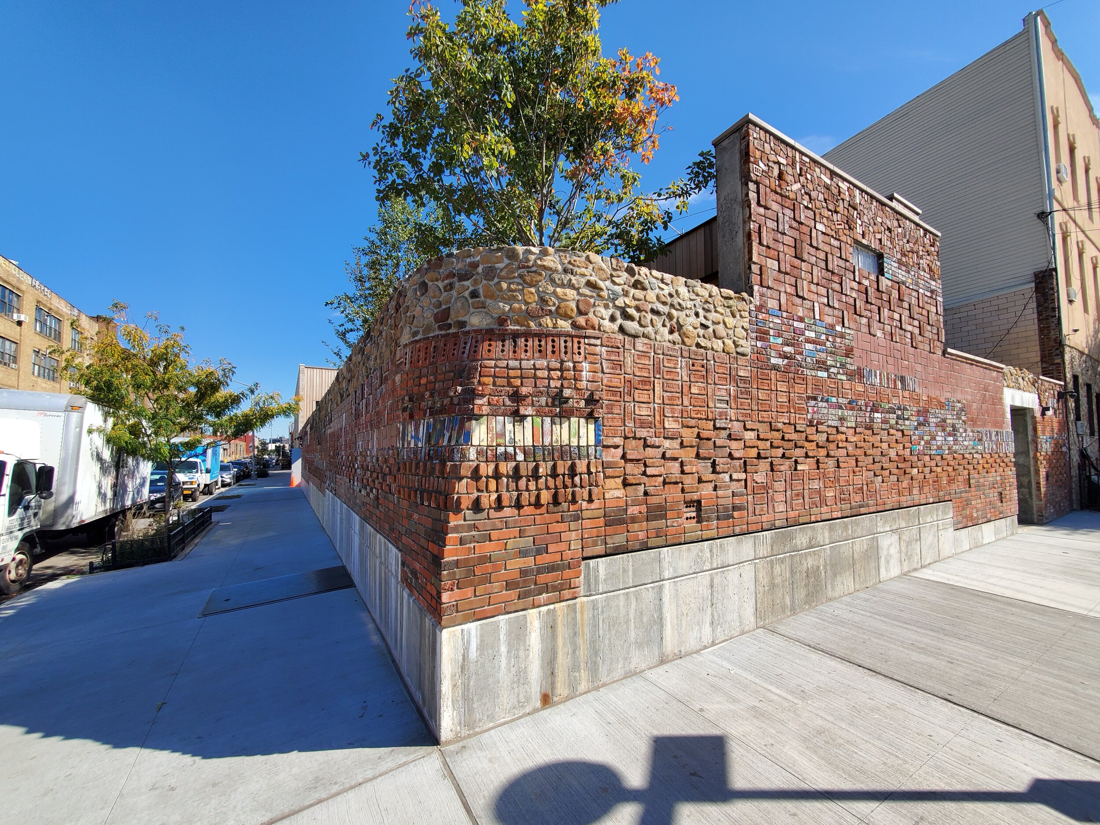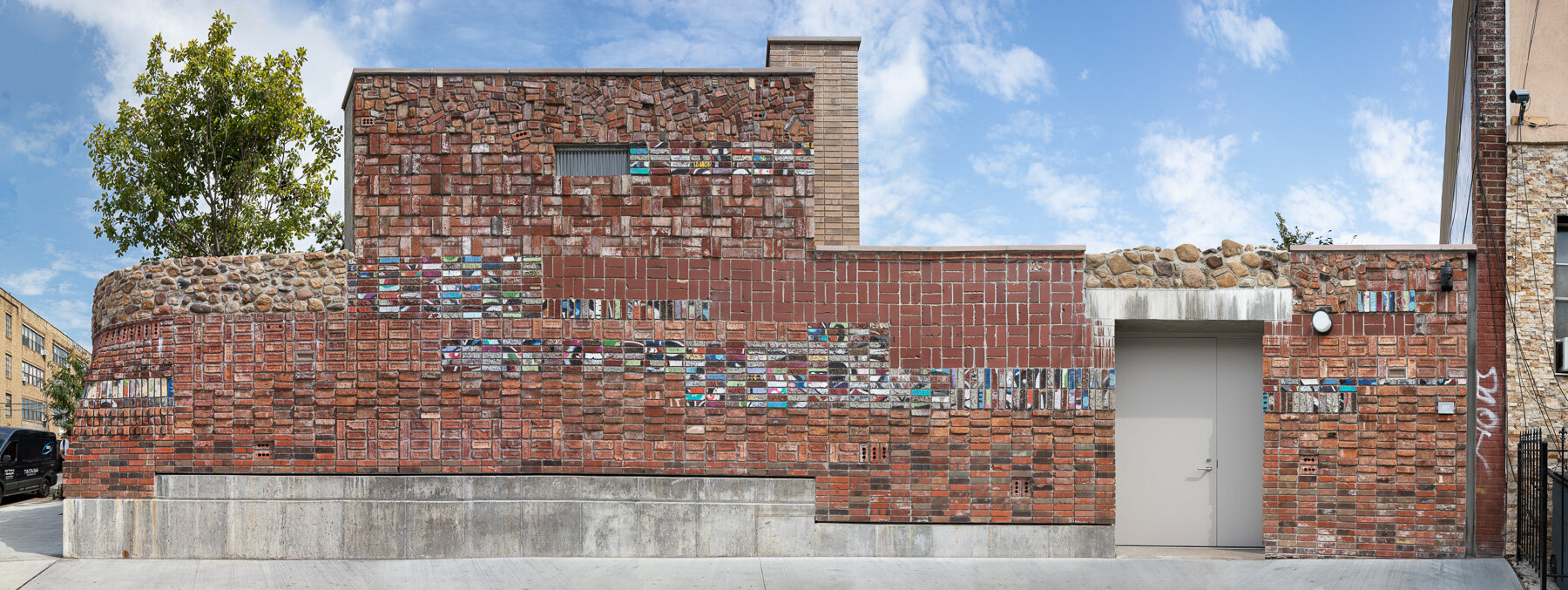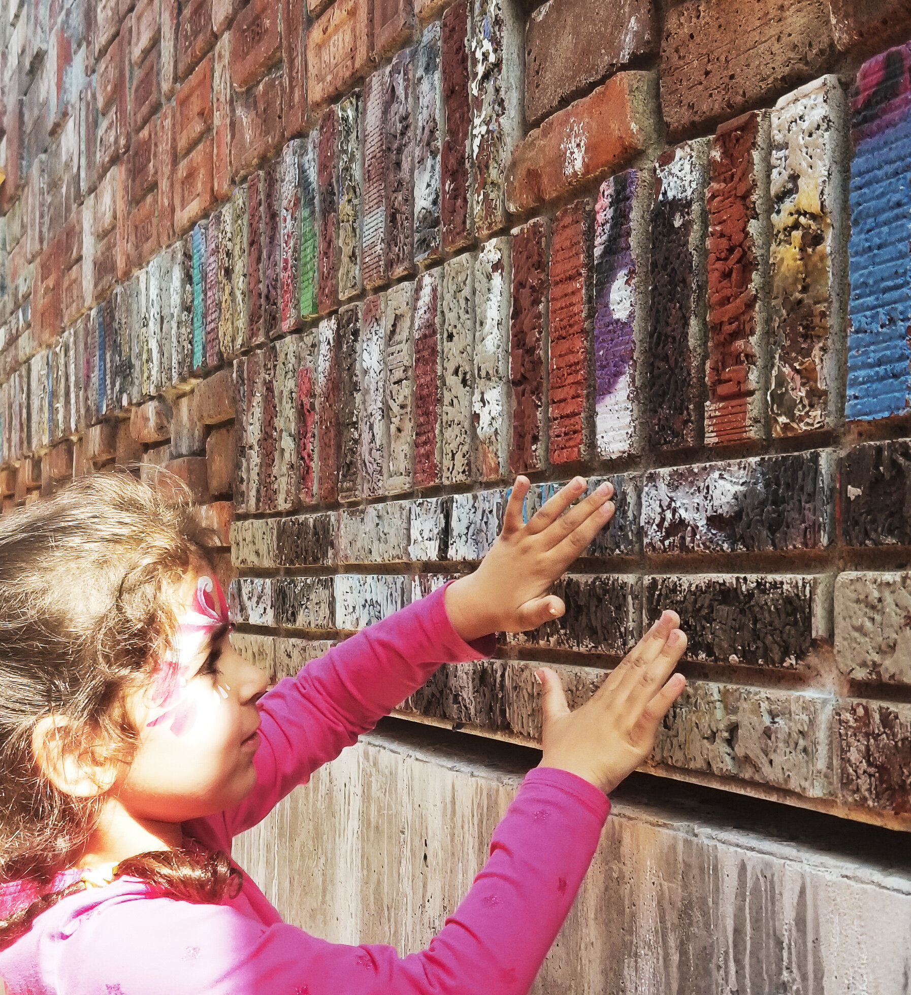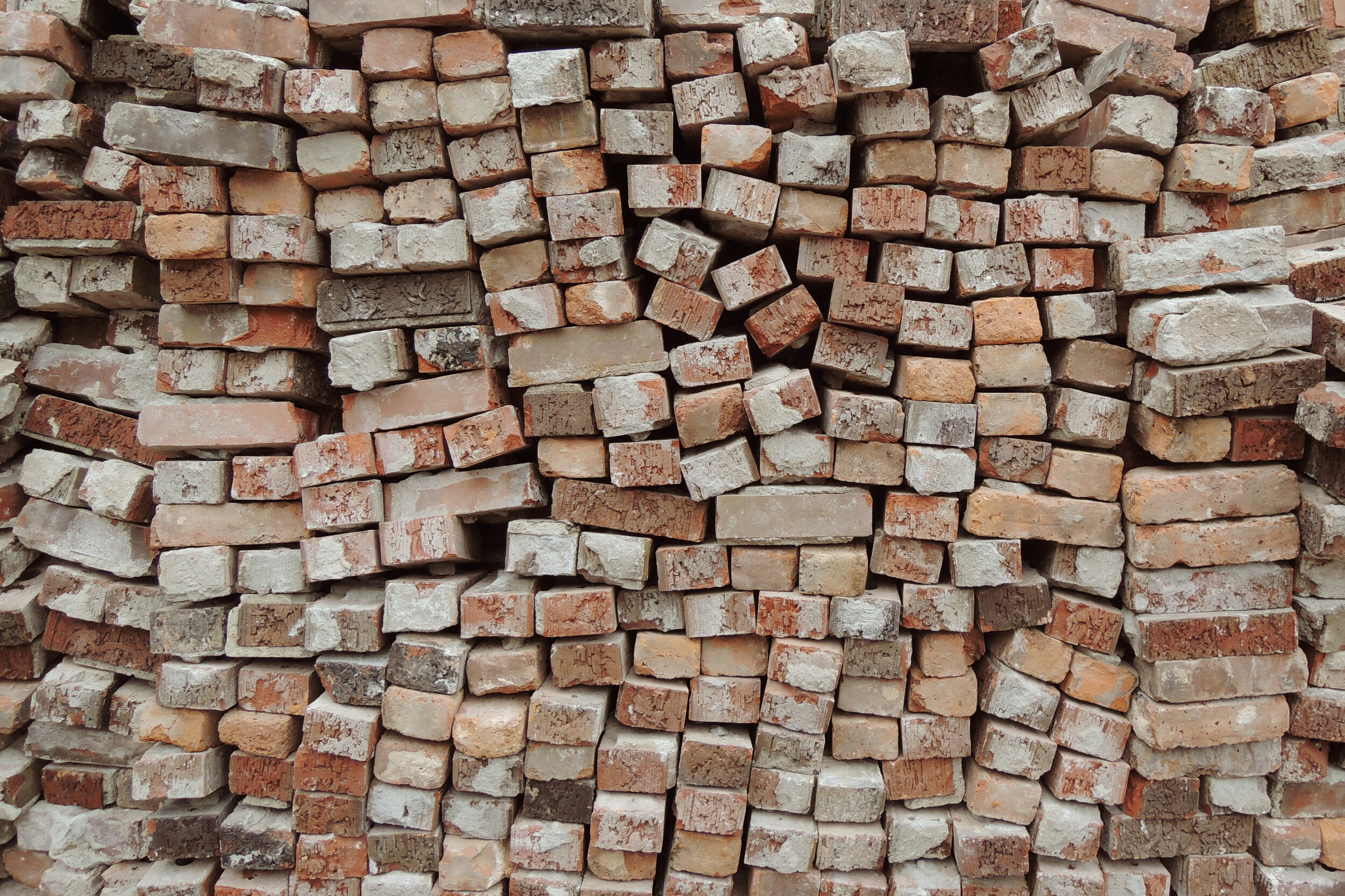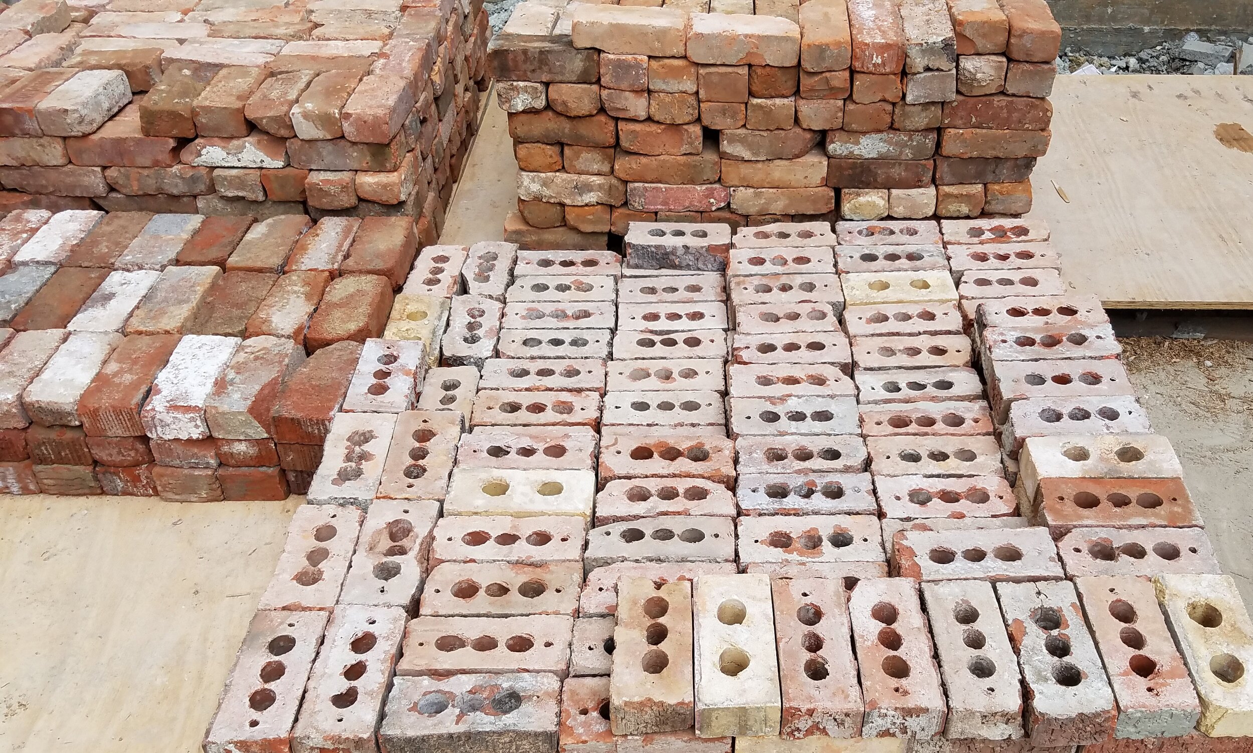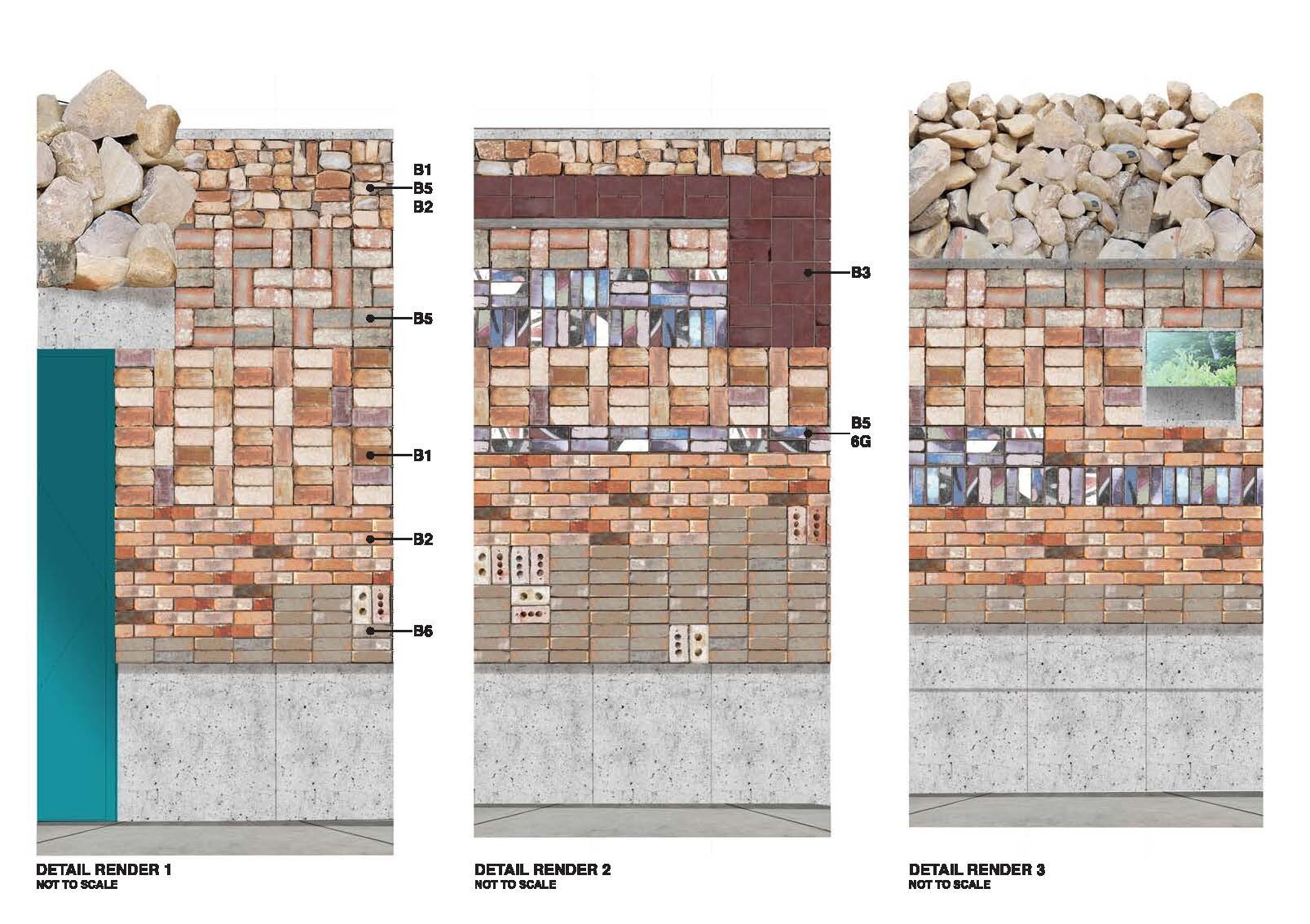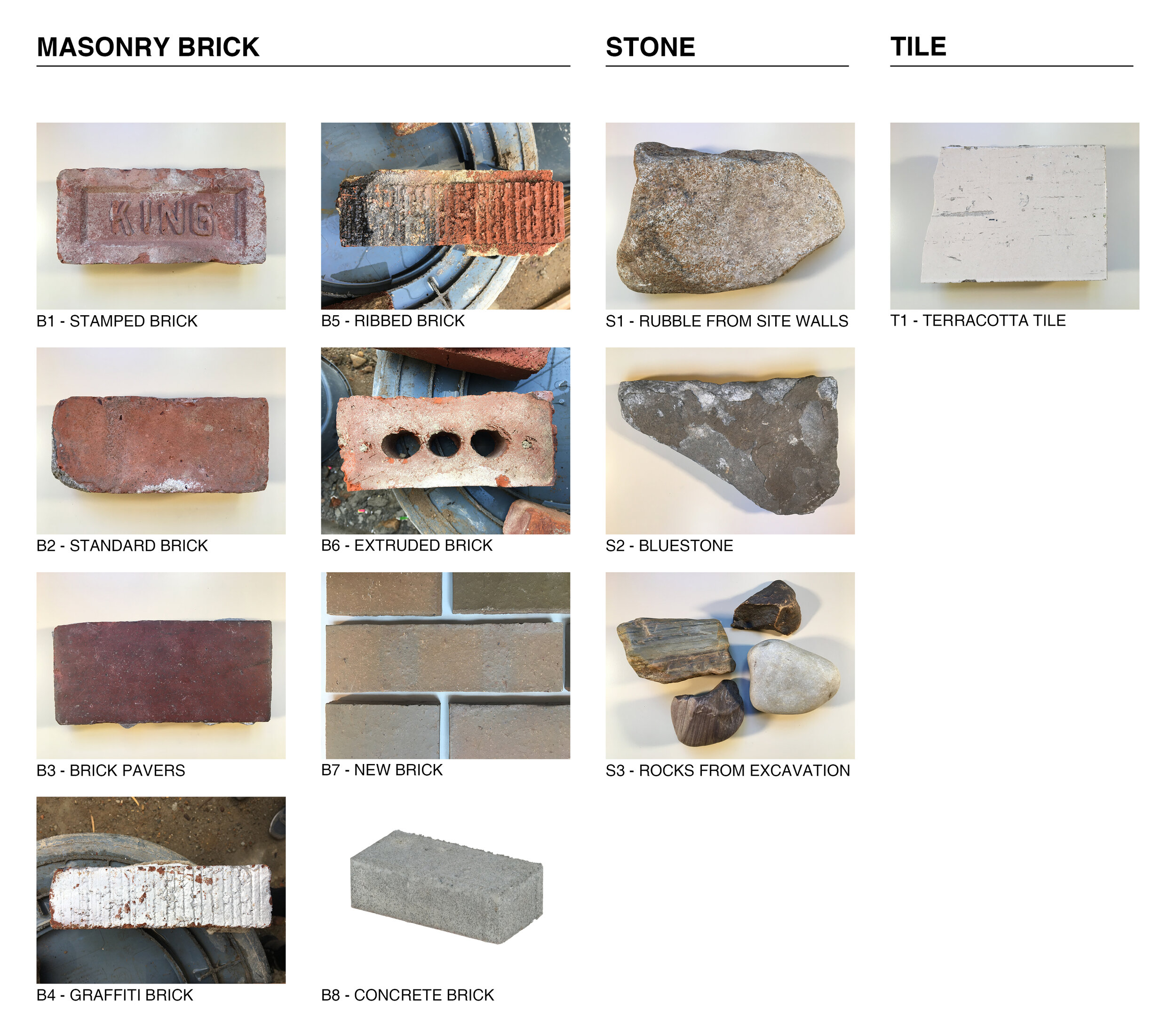A Wall Made of Bricks
Bushwick, Brooklyn, New York
Completed 2019
This wall is a time machine. It is an artwork constructed of pieces from previous buildings on site—from 16,000 years ago to today. We reused over 11,000 salvaged bricks from the demolition of an existing warehouse to create a 200-foot long streetwall of reassembled bricks and stones, illustrating the material history of the site in an impressionistic tapestry.
Material reuse, craftsmanship, and narrative are the essence of the wall, which forms the perimeter of a botanical garden and venue space, also designed by Dameron Architecture. The wall is twelve feet tall and retains nine feet of soil.
We designed the wall and oversaw construction in collaboration with a group of master masons. The bricks were cleaned and scraped by hand on-site, counted and sorted by type (graffitied, stamped, face brick, back brick, ribbed, terracotta block, extruded, molded, Gneiss from Manhattan bedrock, bluestone from Pennsylvania’s quarries, and tumbled sandstone glacial till). We cataloged our findings and researched the provenance of the historic bricks, from molded makers’ names of now-defunct Hudson River brickyards to the bricks from more recent street-facing assemblies with layers of pastel graffiti clung to their faces. The bricks were arranged into seven types of bond patterns and placed on a new concrete wall as a masonry veneer, creating a façade that melds history and architecture.
Bushwick, Brooklyn is an industrial neighborhood known for its street art. We spoke to community members and local artists to gain an understanding of how the complexities of their craft could mesh with our architectural and geological research of the site. We designed a highly specific architectural work, instead of a blank canvas for street art—the process of which still leaves us with questions. Is this street art? Is it decoration? Is it preservation? In the end, we hope that the wall honors the artistic spirit of the place.
The wall feels like it could have been there for a long time. Our role was a moment in time in a project that explores time and express itself as a part of continued history.
Even after construction, the wall continues to evolve. Rainwater washes through the cracks in former foundation stones, stripping them of iron oxide. Calcium from mortar leached through the joints creates a new growth of puffy white efflorescence, while portions of the wall that face north are just deep enough to allow traces of moss growth. We left our own mark too, casting the firm’s name in concrete bricks found throughout the composition.

